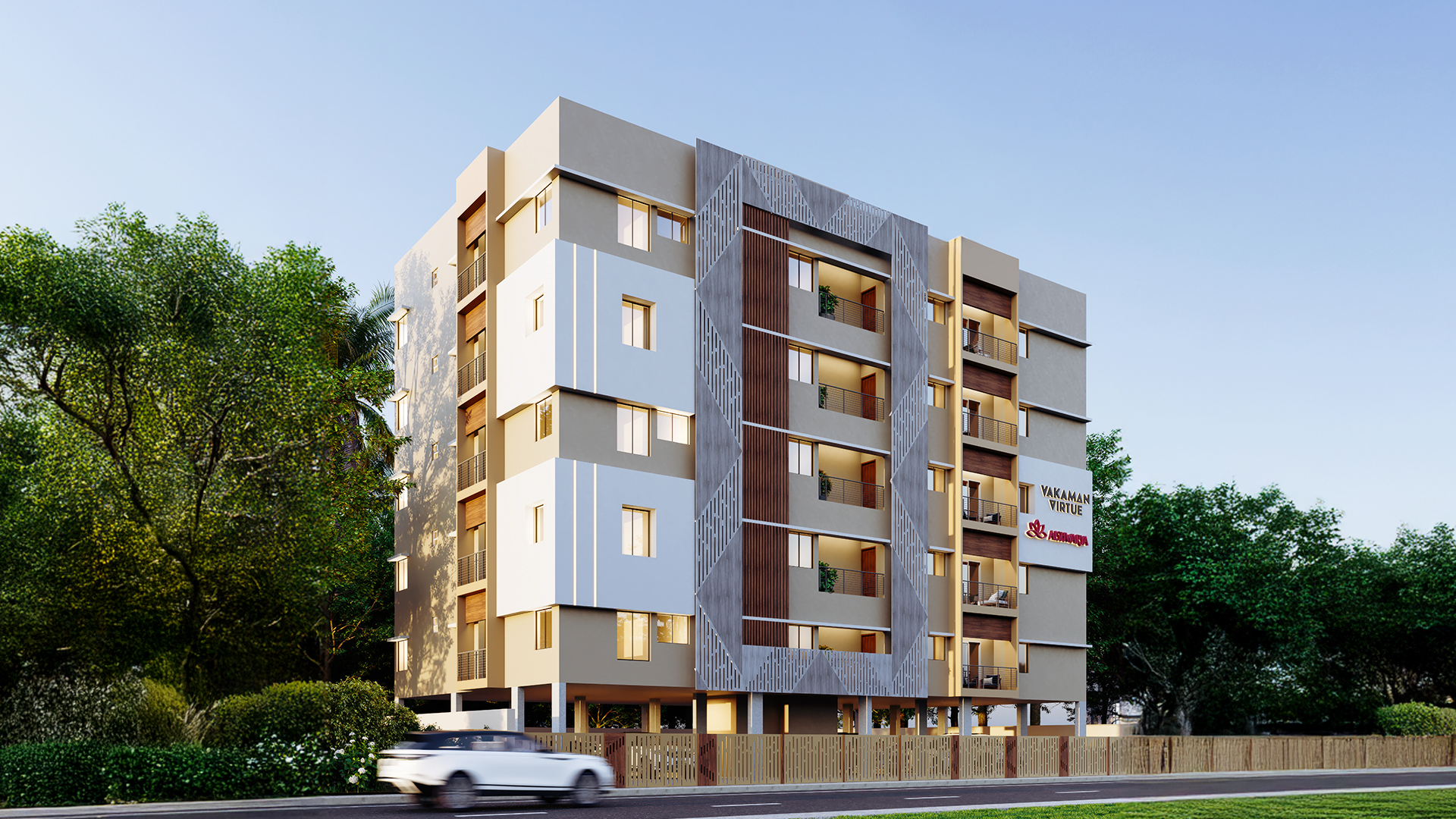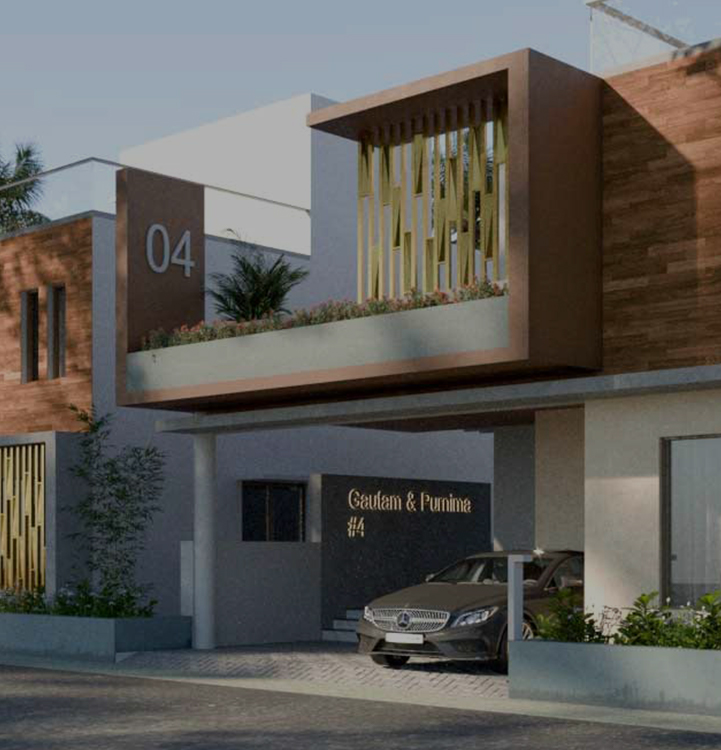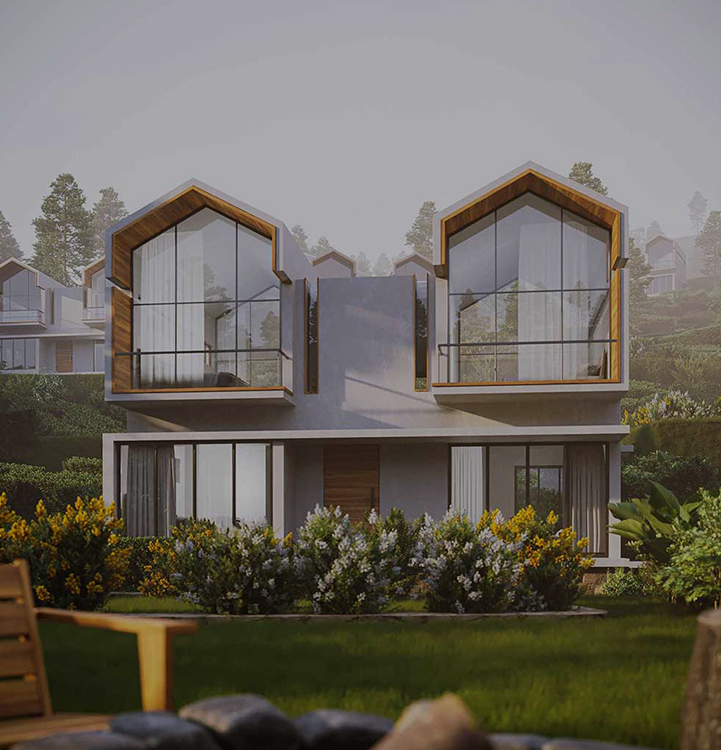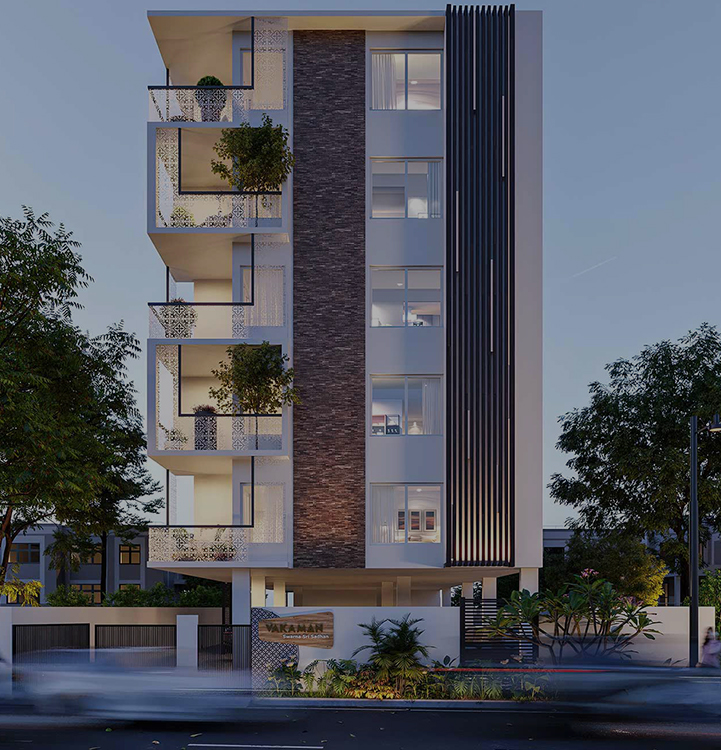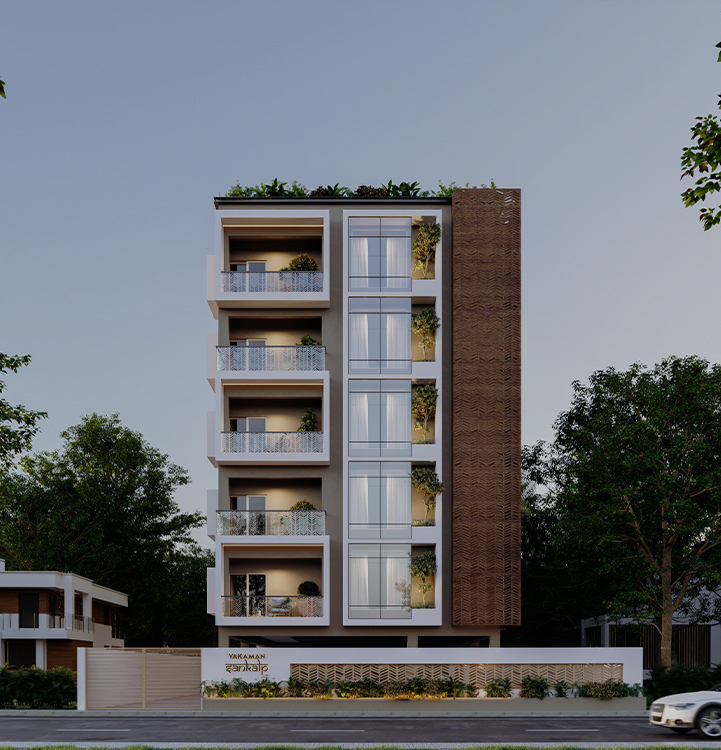Located in the heart of Kodambakkam, one of Chennai's most well-connected and
sought-after residential zones.
Walk-abledistance to hospitals, schools, malls, offering unmatched convenience
Easy access to MRTS, andmajor commercial hubs, ideal for working professionals
Walk-able distance to reach Anna Walkers Park in 500 m and Sridevi Karumari
Ammantemplein 5min
NearestProximity distance to reach Vadapalani Railway Station is 1.1Km and
CMRLStation in 1.5 Km.
RCC framed structure with plastered masonry walls with country bricks
Foundation and building structural design as per IS standards for earthquake resistance & CRZ
Zones.
Fe500 steel to be used for reinforcement from reputed brands like Vizag, JSW, Jindal, etc.
OPC Cement from reputed brands like Ultratech, Coramendal, Chettinad, etc.
UPVC windows with mosquito mesh from reputed brands like Saint Gobain.
The windows will have separate steel safety grills
Laminated factory made Teak Veneered Door for Main Door with Yale digital lock & laminated
flush doors for other doors
Living, dining, kitchen and Bedrooms to be finished with large format Vitrified tiles 800 x 1600
mmfromreputed brands like Somany, Kajaria, etc
Kitchen to be provided with Matt finish 4’ x 2’ matching DVGT tiles.
Staircase and lift walls to be finished with Granite threads & vitrified tile for all common areas
S.S.Handrails for staircase and balconies as per design
Toilets to be finished with large designer tiles from reputed brands dado up to ceiling from
Somany, Kajaria, etc,
Alltoilet fixtures from international brands like TOTO, KHOLER or equivalent.
Kitchen to be provided with black granite table top, wall tile dado with SS sink
Socket provision for electric chimney, exhausts fans, Aqua guard, mixer, grinder, induction
stove, washing machine & Dishwashers
Either common Solar Water Heater or individual bathrooms to be provided with Geyser
3 phase electrical connections with modular switches from Legrand, Havells or equivalent
Genset- Kirloskar or Mahindra Power back up for all common areas with 1Kva power back up
for each flat.
Inverter connection for all lighting, 5 amp sockets and fan points to be provided except fridge,
washing machine, geyser, dishwasher, etc .
One 8 passenger lift from Johnson, OTIS or equivalent with power backup and ARD along with
the Licence for the lifts
Interiors finished with putty and premium royal emulsion paint from Asian Paints, Nippon,
Berger, etc,.
UPVC pipes used for all plumbing works
Rain water harvesting as per Corporation norms
3 course anti-termite treatment at basement level.
Site fully compounded with rust-proof stainless steel or aluminium gates and a security cabin at
the entry
Car parking with CCflooring and paver blocks around the drive ways
Security rest room, utility room, electrical room, common servant toilets, association office
room.
Posh Entrance Lobby with EM lock to be provided at the stilt floor.
Secured environment with CCTV covering all common areas & video door phone for all flats
Secured fully furnished AC community hall space on the terrace.
Landscape in all possible areas & children play area with swings, slides, etc
Safe access for AC outdoor unit for fixing and maintenance
Fully air-conditioned community hall for gatherings & parties.
Fully equipped Air conditioned Gymnasium.
